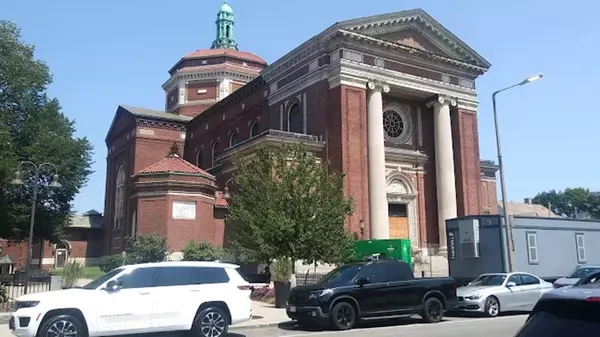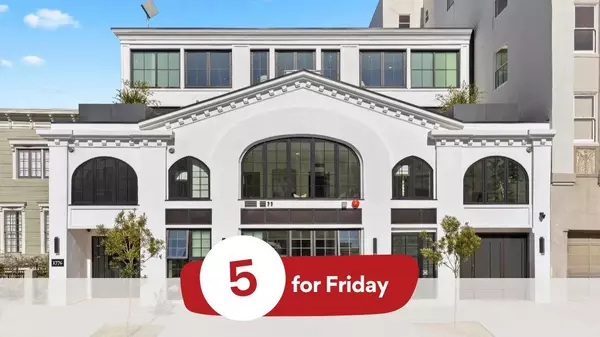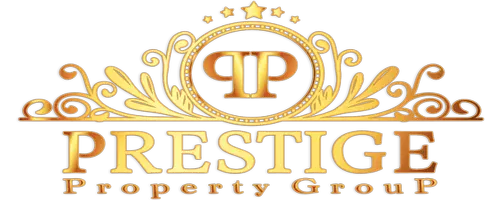Reused and Recycled! 5 Buildings Reimagined as Stunning Homes—From an Abandoned Church to an Old Auto Garage
There is nothing quite like a historic home with a storied past that tells the tale of its former life, so it's no surprise that converted residences originally used as barns, train stations, or even jails have become hot commodities lately.
Whether you have always wanted to live in an abandoned church or former auto garage, we handpicked some unique buildings that are sure to be a conversation piece.
From San Francisco to South Carolina, here are five structures that have already been transformed into stunning homes—or are seeking a buyer ready to renovate a one-of-a-kind property into the home of their dreams.
1. 1776 Green St Unit 201, San Francisco, CA
Price: $5,750,000
Former auto garage: A 1914 Classic Revival industrial garage that once served the city's early car boom has been transformed into the brand-new 1776 Green Residences.
Nestled in the Cow Hollow neighborhood, this three-bedroom condo designed by Sutro Architects features a 2,920-square-foot, open floor plan. Luxurious details include a gourmet chef's kitchen with Carrara marble countertops, a primary suite with a soaking tub and dual walk-in closets, and a living room with a gas fireplace and French doors to a private terrace overlooking the courtyard below.
The $1,817 monthly association fee includes two adjacent parking spaces and access to a fitness center.


2. 3401 Michigan Ave, Detroit, MI
Price: $1,250,000
Converted commercial bank and impromptu nightclub: The former Michigan Avenue Bank was not only a financial institution in its former life but also an "illicit after-hours club."
Built in 1925, the two-bedroom residence in Detroit's West Corktown neighborhood was converted by the sellers, who purchased the abandoned building in November 2013 for just $28,470. The 3,000-square-foot structure still boasts many period details, including a limestone facade, 18-foot ceilings, terrazzo floors, exposed-brick walls, rounded windows, two intact vaults, and a copper vestibule. Modern amenities include a stylish kitchen with custom cabinetry, a floating staircase with cable rails, and a wine cellar.
A former empty parking lot was converted into a spacious patio that has hosted dinner parties and wine tastings.


3. 307 Townes St, Greenville, SC
Price: $4,450,000
Transformed religious building: Built in 1929, the Old Beth Israel Synagogue was later transformed into Greenville Labor Temple Cooperative and the Apostolic Church, before being repurposed into a commercial photography studio, and eventually this luxurious mansion.
Evidence of its former life as the Grace Evangelical Methodist Church can still be seen in the sign hanging above the entry of the three-story brick structure. The reimagined 5,608-square-foot interior boasts two en suite bedrooms on the first floor along with an entertainment area and a walk-out to the heated concrete pool. Upstairs, a lavish kitchen with a 24-foot island, den, home office, and living and dining rooms await. A sprawling, 900-square-foot primary suite spans the third floor "framed by the restored steel dome."
Multiple decks and a stone patio overlook the lushly landscaped lot with gardens, mature plantings, and a meandering stream.


4. 14939 County # 11, Park Rapids, MN
Price: $99,995
Schoolhouse looking to be transformed: This former home of Stony Lake Schoolhouse District 11 that operated here from 1911 to 1953 seeks a buyer to take the affordably priced academic structure to the next level.
While the 1,024-square-foot schoolhouse could be renovated, the listing for the 1.53-acre lot is being marketed as "land for sale." A building site has already been cleared, awaiting new construction, and there are "no restrictive covenants," according to the listing. Hardwood floors, chalkboard-lined walls, and wood paneling remain intact. Modernizations include new exterior paint and shingles and a freshly painted front covered porch.
The investment property with fiber optic could also be used as an event facility.


5. 49 Gilliland Ln, Willsboro, NY
Price: $485,000
Historic stone mill: Built in 1810, the three-story Ross Mill, once used as a stone mill to grind grain into flour, is now looking to be reimagined into a residence.
The 5,000-square-foot, riverfront structure features a blank canvas with exposed-stone walls. Electricity has been connected, and a new roof was recently added along with new supports for structural integrity.
Located along the Bouquet River, the nearly 1-acre property is surrounded by serene views.


Categories
Recent Posts










GET MORE INFORMATION

