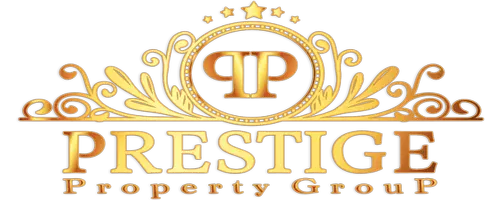For more information regarding the value of a property, please contact us for a free consultation.
201 Easton Pvt Drive Stonewall, LA 71078
Want to know what your home might be worth? Contact us for a FREE valuation!

Our team is ready to help you sell your home for the highest possible price ASAP
Key Details
Property Type Single Family Home
Sub Type Single Family Residence
Listing Status Sold
Purchase Type For Sale
Square Footage 2,973 sqft
Price per Sqft $264
Subdivision Rural
MLS Listing ID 20814597
Sold Date 05/30/25
Bedrooms 4
Full Baths 3
Half Baths 1
HOA Y/N None
Year Built 2017
Lot Size 4.000 Acres
Acres 4.0
Property Sub-Type Single Family Residence
Property Description
This exceptional 4-bedroom, 3.5-bathroom home, built in 2017, combines elegance, functionality, and serene living on a beautiful 4-acre lot. Offering 2,973 sq ft of living space, the property features a 3-car side entry garage connected to the home by a charming porte-cochere, creating a grand and inviting entrance. As you approach, you'll be captivated by elegant stonework, picturesque exterior, and privacy that surrounds the home. Step inside to discover an open floor plan with stunning views of the rear yard and sparkling pool. The living room is a showstopper with 14-foot coffered ceilings and a stone wood-burning fireplace, and gleaming hardwood floors delivering a warm ambiance. The kitchen is a dream for any chef, boasting 12-foot ceilings, a gas cooktop, stylish pendant lighting, soft-close cabinets, a spacious walk-in pantry, and a stunning 8-foot island with quartz countertops and ample storage. The primary suite is your personal retreat, complete with double vanities, a custom shower, freestanding tub, and dual walk-in closets. All bedrooms are conveniently located on the main floor. Two of the bedrooms are connected by a Jack-and-Jill bath, while the fourth bedroom offers its own private en-suite. Outdoor living is second to none, featuring a 700 sq ft patio with an outdoor kitchen, a wood-burning fireplace, and breathtaking views of the 18x36 heated gunite pool, perfect for year-round enjoyment. For those who need extra workspace, the property includes a 35x40 fully insulated and climate controlled shop with a half bath, knotty alder cabinets for storage, and a 14x35 covered patio—perfect for hosting gatherings or working on projects. Additional highlights include a 20 KW Briggs & Stratton whole-home generator, a full irrigation system, and access to Comcast or AT&T internet. Situated in the highly sought-after ND school district, this home truly has it all. Don't miss your chance to own this incredible property—schedule your showing today!
Location
State LA
County Desoto
Direction Use GPS. Missile Base Rd, left on Brown rd., Right on Easton Pvt Dr., First house on left
Rooms
Dining Room 1
Interior
Interior Features High Speed Internet Available, Kitchen Island, Open Floorplan, Pantry, Walk-In Closet(s)
Heating Central, Fireplace(s), Natural Gas
Cooling Central Air, Electric
Flooring Brick, Carpet, Hardwood
Fireplaces Number 2
Fireplaces Type Wood Burning
Equipment Generator, Irrigation Equipment
Appliance Built-in Refrigerator, Gas Cooktop, Gas Water Heater
Heat Source Central, Fireplace(s), Natural Gas
Exterior
Exterior Feature Covered Patio/Porch, Rain Gutters, Outdoor Kitchen
Garage Spaces 3.0
Pool Gunite, Heated
Utilities Available Aerobic Septic, City Water, Natural Gas Available
Roof Type Shingle
Total Parking Spaces 3
Garage Yes
Private Pool 1
Building
Story One
Foundation Slab
Level or Stories One
Structure Type Brick
Schools
School District Desoto Parish Isd
Others
Ownership xxxx
Financing Conventional
Read Less

©2025 North Texas Real Estate Information Systems.
Bought with Tamara Taylor • Pinnacle Realty Advisors

