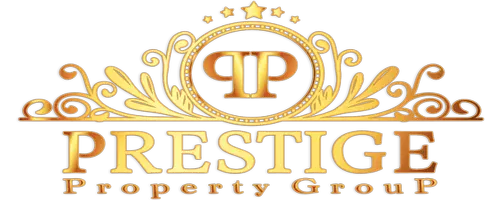For more information regarding the value of a property, please contact us for a free consultation.
611 N Church Street Mckinney, TX 75069
Want to know what your home might be worth? Contact us for a FREE valuation!

Our team is ready to help you sell your home for the highest possible price ASAP
Key Details
Property Type Single Family Home
Sub Type Single Family Residence
Listing Status Sold
Purchase Type For Sale
Square Footage 4,430 sqft
Price per Sqft $349
MLS Listing ID 20335809
Sold Date 03/05/24
Style Craftsman,Prairie
Bedrooms 5
Full Baths 4
Half Baths 1
HOA Y/N None
Year Built 1910
Lot Size 0.320 Acres
Acres 0.32
Lot Dimensions 79x173
Property Sub-Type Single Family Residence
Property Description
HISTORIC MCKINNEY - BEAUTIUL RENOVATED home just down the street from the very popular downtown square. TWO Primary Bedrooms, one down and one up! *712sf GARAGE APARTMENT-great for family, guests, or rental. (4) working gas FIREPLACES! The character of yesteryears remains intact with beautiful original leaded glass windows, pocket doors & original oak woodwork throughout. 11ft tall ceilings w. wood box beams in the living room. Built-in-stained bookcases & attached inglenook style benches on either side of LR Fireplace. A matching bench in the foyer, topped off with built-in wood-framed, beveled glass mirror greets guests & family upon entry to this beautiful home. Downstairs Primary BR has Fireplace & sitting room with French doors leading to new back deck. Luxurious Bathroom-2 showerheads-2 sinks. Designer California Closets, Museum Finish Walls, Viking Appliances, Quartzite Counters & Full-Size Wine Fridge. Great front porch!!
HISTORIC TAX EXEMPT on City Taxes until end of 2025.
Location
State TX
County Collin
Community Curbs, Sidewalks
Direction Take 75 N Central to McKinney Louisiana-Virginia Exit East. Head straight towards Downtown McKinney Square and take a left on Church St. The home will be on your left.
Rooms
Dining Room 1
Interior
Interior Features Built-in Features, Built-in Wine Cooler, Cable TV Available, Chandelier, Decorative Lighting, Double Vanity, Eat-in Kitchen, High Speed Internet Available, Multiple Staircases, Natural Woodwork, Paneling, Walk-In Closet(s), In-Law Suite Floorplan
Heating Central, Natural Gas
Cooling Attic Fan, Ceiling Fan(s), Central Air, Electric
Flooring Carpet, Hardwood, Luxury Vinyl Plank, Tile
Fireplaces Number 4
Fireplaces Type Dining Room, Gas, Library, Living Room, Master Bedroom, Wood Burning
Appliance Built-in Gas Range, Built-in Refrigerator, Dishwasher, Disposal, Microwave, Plumbed For Gas in Kitchen, Refrigerator, Tankless Water Heater, Vented Exhaust Fan, Other
Heat Source Central, Natural Gas
Laundry Utility Room, Full Size W/D Area, Washer Hookup
Exterior
Exterior Feature Rain Gutters, Private Yard
Garage Spaces 2.0
Fence Back Yard, Fenced, Gate, Wood
Community Features Curbs, Sidewalks
Utilities Available Cable Available, City Sewer, City Water, Curbs, Electricity Connected, Individual Gas Meter, Individual Water Meter, Natural Gas Available, Phone Available, Sidewalk, Underground Utilities
Roof Type Composition,Metal
Total Parking Spaces 2
Garage Yes
Building
Lot Description Few Trees, Interior Lot, Landscaped, Lrg. Backyard Grass, Sprinkler System
Story Two
Foundation Pillar/Post/Pier
Level or Stories Two
Structure Type Brick,Wood
Schools
Elementary Schools Caldwell
Middle Schools Faubion
High Schools Mckinney Boyd
School District Mckinney Isd
Others
Ownership See Agent
Acceptable Financing Cash, Conventional, FHA, VA Loan
Listing Terms Cash, Conventional, FHA, VA Loan
Financing Cash
Special Listing Condition Historical
Read Less

©2025 North Texas Real Estate Information Systems.
Bought with David Kraft • RE/MAX Four Corners



