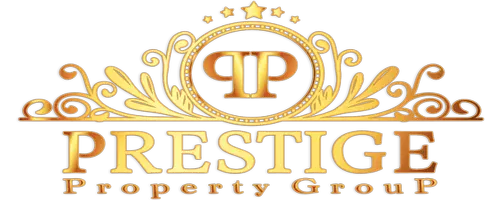3605 Coleman Road Benton, LA 71006
UPDATED:
Key Details
Property Type Single Family Home
Sub Type Single Family Residence
Listing Status Active
Purchase Type For Sale
Square Footage 2,700 sqft
Price per Sqft $259
Subdivision Summerset Estates
MLS Listing ID 20965733
Bedrooms 4
Full Baths 2
Half Baths 1
HOA Y/N None
Year Built 2018
Annual Tax Amount $4,657
Lot Size 7.800 Acres
Acres 7.8
Property Sub-Type Single Family Residence
Property Description
Location
State LA
County Bossier
Direction Follow GPS
Rooms
Dining Room 1
Interior
Interior Features Built-in Features, Chandelier, Decorative Lighting, Double Vanity, Eat-in Kitchen, Flat Screen Wiring, Granite Counters, High Speed Internet Available, Kitchen Island, Natural Woodwork, Open Floorplan, Pantry, Vaulted Ceiling(s), Walk-In Closet(s)
Heating Central
Cooling Central Air, Electric
Flooring Brick, Carpet, Marble, Tile
Fireplaces Number 2
Fireplaces Type Gas, Living Room, Outside, Wood Burning
Appliance Built-in Gas Range, Gas Oven, Microwave
Heat Source Central
Laundry Utility Room
Exterior
Exterior Feature Covered Patio/Porch, Outdoor Grill, Outdoor Kitchen, Storage
Garage Spaces 2.0
Fence Chain Link
Utilities Available City Water, Private Sewer
Roof Type Other
Total Parking Spaces 2
Garage Yes
Building
Story One
Foundation Slab
Level or Stories One
Structure Type Siding,Wood
Schools
School District Bossier Psb
Others
Restrictions No Known Restriction(s)
Ownership na
Special Listing Condition Aerial Photo
Virtual Tour https://www.propertypanorama.com/instaview/ntreis/20965733




