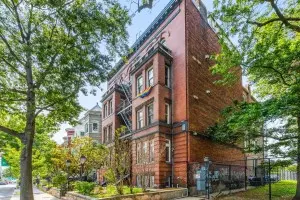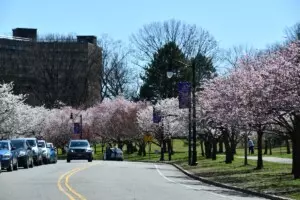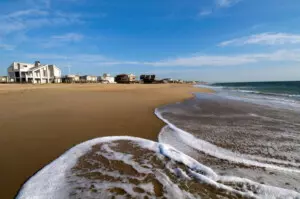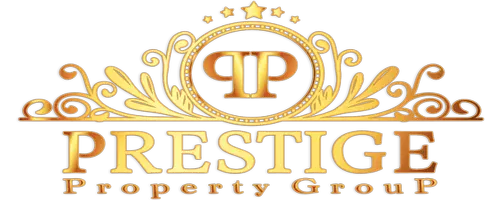Iconic Home That Launched Frank Lloyd Wright’s Career Hits the Market for Just Under $2 Million

Realtor.com
Famed architect Frank Lloyd Wright‘s first home commission has come on the market for $1,985,000—130 years after it helped to launch his iconic career.
The property known as the Winslow House was built in 1894 in River Forest, IL, for Edith and William Winslow. The couple gave Wright his first commission as an independent architect.
Fans of Wright’s style will no doubt identify the five-bedroom home as one of his works, thanks to several signature touches that he would become famous for.
“As you pull up to the home, there is this beautiful brick and concrete plaster on the upper portion, with big windows and deep rooflines that cover the upper portion of the house,” says listing agent Elizabeth August, of @properties Bucktown.
Wright’s original design remains intact, but August notes that the property has undergone plenty of work to ensure that it meets modern living standards. The work included some landscaping that helped to restore its classic look.

Realtor.com

Realtor.com

Realtor.com

Realtor.com

Realtor.com
“My clients have done an immense amount of updating,” she explains. “They brought the landscape back to period, so when you come up to the house, there are these Prairie-style grasses. It’s unbelievable.”
The current owners purchased the home in 2016 for $1,375,000. They invested more than $1 million in renovations, according to the listing.
“On the inside, it’s typical Frank Lloyd Wright where they built this inglenook special seating area in the entryway to come and gather,” August says. “There is this ornate wooded seating area with a fireplace. The intricacy of the woodwork is so special and could not be replaced.”
According to Architectural Digest, Wright designed the five-bedroom residence located in the residential suburb of Chicago when he was just 26.
The home boasts a limestone and brick exterior with a porte cochère. A handcarved wood front door opens to the symmetrical 5,000-square-foot space filled with clean lines. The interior also features three wood-burning fireplaces, art glass accents, and custom millwork.
The three-level dwelling features wood-clad walls and hardwood floors in the first-floor living room, and a few stairs up, a grand fireplace with custom seating.
The main level also has a light-filled conservatory with built-in seating near a bay window; a grand-scale dining room with a curved, glass-enclosed conversation area; and a sunroom with walls of glass.

Realtor.com

Realtor.com

Realtor.com

Realtor.com
“There is an oversized fireplace in the dining room, and the conservatory has art glass,” she says. “It’s just stunning. The sellers bought the home in 2016 and started renovating in 2018 and just finished some exterior projects, including gutting and rehabbing both bathrooms and extensive work to the mechanicals.”
The sleek kitchen has been modernized with stainless-steel appliances and an island with stone countertops and a prep sink. The library features built-in window seating.
Beautiful woodwork can be found throughout the first floor, continuing up the hidden main staircase and a landing with built-in seating.
On the second floor, a spacious primary suite can be found along with four more bedrooms and another renovated bathroom with luxurious amenities, including double vanities, walk-in showers, and heated floors.
The third floor could be used as an entertainment room, home office, or yoga studio.
A spacious patio out back overlooks the private backyard. There is also a three-car garage and a two-bedroom “coach house” with a full kitchen.
“These homes call to a lot of people, and the name is certainly a presence,” August notes. “The home could definitely be a family home. There is a beautiful coach house attached to the garage that could be an in-law suite or for a nanny. We have had lots of interest in the home, and I am just so fortunate to be able to help the sellers out.”
Categories
Recent Posts










