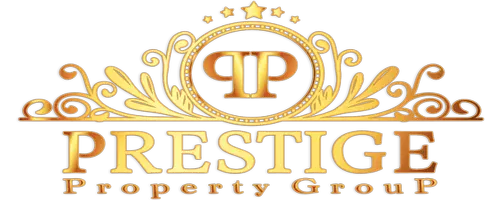First Home Built in Starry ‘Hollywoodland’ Development That Inspired the Hollywood Sign Hits the Market for $2.99 Million

MLS via Realtor.com
An unforgettable five-bedroom, three-bathroom Los Angeles estate that recently hit the market for $2.99 million comes complete with a fascinating Hollywood backstory fit for the big screen.
Built in 1924, the 2,950-square-foot property known as The Beaton House was the first completed residence built as part of Hollywoodland, an architectural experiment turned real estate development that popped up in the 1920s with a view of luring in some of the industry’s biggest stars.
The community promised privacy, peace, and ultimate luxury to entertainment’s best and brightest—while still affording them proximity to the hustle and bustle of Los Angeles.
In fact, the Hollywood sign—which originally spelled out the word “Hollywoodland”—was actually put up as an ad to promote the burgeoning neighborhood. It was supposed to be temporary but became such a beloved Los Angeles fixture that it ended up as a permanent hot spot—albeit without the “land” at the end, which was removed in 1949.
Still, Hollywoodland’s connection to the iconic tourist attraction is just one of its many A-list draws, which include a storied history of very high-profile residents.

Realtor.com

"Touring Topics" - LA Times 1925

Ad for 2716 Woodhaven Drive Via LA Times Archives

Photographer © Gavin Cater

Photographer © Gavin Cater
All about the A-list allure
“Alfred Gilks, the screenwriter behind ‘An American in Paris,’ lived in and originally owned this home,” Compass listing agent Bryn Schneider shares. “It remained in his family for three generations.”
And it gets better.
“Adding to its Hollywood allure, Clark Gable once lived next door,” Schneider explains. And “as the neighborhood’s first house, [The Beaton House] was often featured in books about Hollywoodland.”
The picture-perfect pad was thoughtfully designed, leaving no detail overlooked.
You can’t talk about this house without first mentioning its Spanish-style architecture, tiled roof, arched wooden front door, and incredibly tall lattice windows. Many original Hollywoodland homes, including this one, have a charming appeal.
The interior is just as exciting as the exterior. Case in point: The living room is punctuated with a carved, white fireplace and boasts arched doorways that give the space a romantic, cozy feel. High ceilings flaunting tall windows flood the airy space with light.
Farther inside is the attractive chef’s kitchen, which includes a LaCornue range, marble counters, custom cabinets, and an extra-wide center island—ideal for food prep.
An adjacent dining room and a walkout terrace are great for enjoying meals or cocktails with friends.

Photographer © Gavin Cater

Photographer © Gavin Cater

Photographer © Gavin Cater

Photographer © Gavin Cater
Sleeping beauty
The primary suite is on the second floor and is fit for a celeb. It has an en suite bathroom with a soaking tub; a double marble vanity; and a spacious, glass-enclosed, walk-in shower. The unique light fixtures are also a nice touch.
Meanwhile, the remaining four bedrooms are all nicely sized. You can easily use them as guest rooms or transform one into a home office. They showcase impressive features, including oversized arched windows, ample closets, and French doors that lead to picturesque outdoor areas.
Wall wainscoting and dark hardwood floors give each room a rich feel.
Meanwhile, one of the guest bathrooms has a cool carved-stone sink and an arched tile shower done in shades of moody maroon and dark stormy gray.
Old World charm
Although the home is full of modern conveniences (a dishwasher, solar panels, and a laundry room, to name a few), it still has many original details, including molding, hardwood floors, and a fireplace. It also boasts a replaced foundation.
The outdoor space has a sprawling European feel, with multiple sitting areas, climbing ivy, and terra cotta-tiled patios.
Categories
Recent Posts










GET MORE INFORMATION

