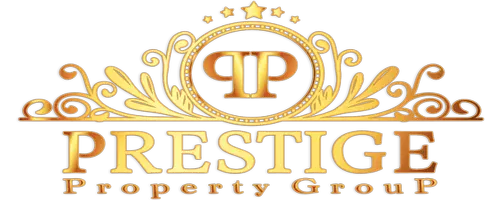Deceptively Large Designer Dome Home Pulls In a Buyer Within Days of Listing for $395K
They say looks can be deceiving—and nowhere is that more apparent than inside an elegantly renovated Minnesota dome home that was recently brought to market for just shy of $400,000.
From its exterior, the property might seem, at best, pint-sized, occupying less than half of its 7,400-square-foot parcel in Minneapolis.
However, upon stepping inside, it quickly becomes apparent that every inch of the uniquely shaped geodesic design has been put to use, creating an airy and sizable abode that left many house hunters stunned.
"From the exterior photo, it looks smaller than it actually is," says listing agent Kelly Johnson with Edina Realty Inc.-Grand Avenue.
“I got a ton of people coming through the open house and a lot of feedback we got was, wow, it looks a lot bigger on the inside than it does on the outside. It's a soaring, vaulted space that goes up two stories plus a loft.”




So perhaps it is unsurprising that the dome-shaped structure managed to secure a buyer within a month of listing, an achievement that Johnson credits to the home's "artistic" sellers and their creative use of space within the property.
“[The sellers] are very artistic, so they made it work. The spaces are surprisingly functional,” Johnson says, adding she loves the wacky triangular windows that help to flood the living areas with light.
In total, the property spans 2,199 square feet and features funky curved walls that some might find daunting to try and work with. But for the sellers, those unique elements offered a rare opportunity to get creative with the layout.
While giving the home two full floors might have hindered its airy feel, a compromise was found by installing a mezzanine that is accessed via a spiral staircase in the main living room.
“The second floor is about half the square footage of the main floor, so it allows for the big open feel, but there's still a lot of usable space up there,” she says.
Two of the home's three bedrooms are located on the first floor, while the mezzanine area hosts a third bedroom and a laundry space.
What's more, a pull-down ladder provides access to a third level that the listing notes serves as an art studio, or yoga or meditation space.




Adding to the home's allure is its rarity, particularly in the Minneapolis area. According to Johnson, the dwelling, which was built by Natural Spaces Domes in 1983, is one of only two of its kind within city limits.
“It was very unique location too. It's a little part of the city, a little pocket, that many people don't know about,” she says. “The nice thing about this house is to walk right out your door and you have all these walking and biking paths that connect to paths in the rest of the city.”
The dome and a detached garage sit on cul-de-sac lot across from a community garden.
The sellers bought the place in 2018 and did a complete renovation the following year. They’re moving on to get more space for their family and tackle another remodeling challenge at the same time.
“They're just project people. They weren't really looking for another house, but they saw this midcentury project house come up in another area of the city, and said, “OK, let's do that and we can renovate that one.’”
An offer for the dome home is pending, and multiple offers came in after a few weekends of showings.
“[The buyers] are a very artistic family. They just thought that the space would be amazing to live in.”
Categories
Recent Posts










GET MORE INFORMATION

