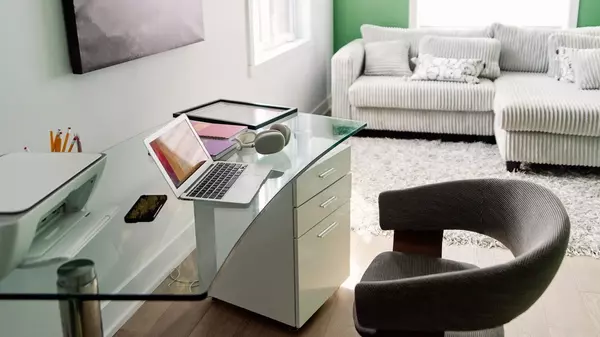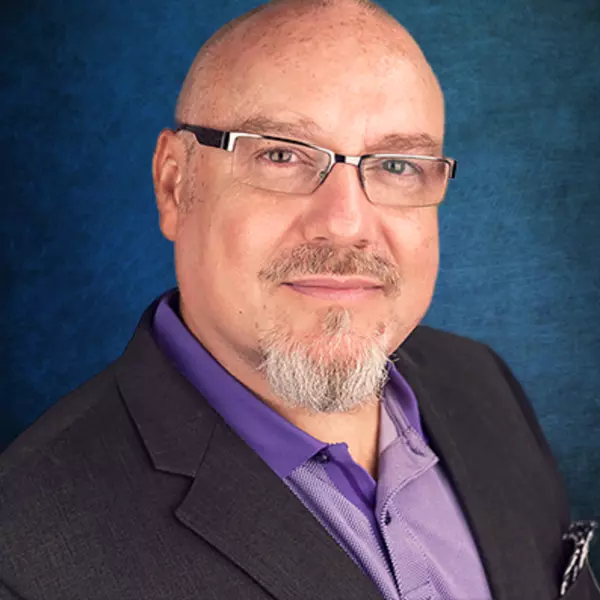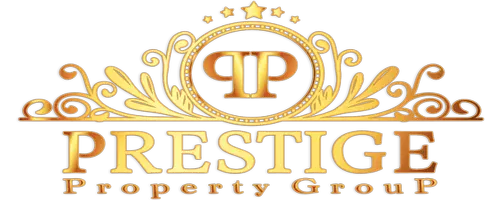Curved Mansion Built for Famed San Francisco Real Estate Baron Is Listed for the Very First Time—10 Years After His Death
An extraordinary piece of San Francisco's architectural legacy has come on the market for the first time in its 55-year history, with an asking price of $10 million—10 years after the death of the real estate baron who commissioned the unique property.
The "sculptural" curved mansion at 111 Edgehill Way was built in 1970 for developer Angelo Sangiacomo, who was considered one of the most successful landlords in the city's history.
Sangiacomo was the son of a woodworker who went on to build one of San Francisco's largest real estate development companies, Trinity Properties—having started his portfolio with a tiny cottage that he purchased with money earned from delivering newspapers.
By the time of his death at age 91 in December 2015, Sangiacomo's company had bought and built dozens of dwellings across San Francisco, including Trinity Properties' hallmark project: a 1,900-unit apartment building that was completed after his passing.
However, it is Sangiacomo's personal residence that is perhaps the most intriguing of his real estate legacies, having been built by renowned architect Robert Arrigoni, who brought to life what the listing describes as "one of the city's most intentional works of design and craftsmanship."
The intriguing "architectural tour-de-force" sits at the end of a U-shaped street—taking full advantage of the space with a curved wall that mirrors the sweep of the land.
That curved façade is made all the more impactful by the extraordinary wall of windows that offer a glimpse inside the extraordinary main living space, complete with a soaring ceiling and double-height fireplace.




Its unique structural design is one of many features that help the home to stand out in San Francisco's impressive collection of extraordinary homes and modern megamansions.
The home at 111 Edgehill Way is one of the most exceptional examples of architectural prowess that he has seen in his career, listing agent Neal Ward, of Compass, tells Realtor.com®.
"Over the course of my career, I’ve had the fortunate opportunity to represent families of architecturally significant homes. This residence stands among the highest expressions of intentional thought, architecture, and design level rarely seen," he shares.
"It’s not only about its architectural pedigree. It embodies the ultimate balance of entertaining, family living, and enduring comfort. The opportunity to become its next chapter offers not just a home, but a lasting legacy for the next family to carry forward with joy."
Which begs the question—who would let such a magnificent mansion go?
The answer, according to Sangiacomo's son, Sandro, is simple: The family believes that the opportunity to "share" the property with another family will extend its already impressive legacy—and his father's continuing impact on the city's real estate story.
"My siblings and I felt so fortunate growing up in this home," says Sandro, who is one of seven children Sangiacomo shared with his wife, Yvonne.
"My parents shaped with heart and uncompromising intention the home I grew up in. I remember long dinners in the kitchen and all the fun we had downstairs. Sharing this place now isn’t an ending; it’s a continuation of what they believed in: bringing people together.
"I hope the next family feels what we felt here and adds their story to the history at 111 Edgehill."





Sandro explains that the home is a prime example of his father's unwavering desire to enhance San Francisco through architecture, revealing that his parents went through multiple architects and numerous design ideas before settling on Arrigoni and his vision for a rounded abode.
At the time, the couple were already living on Edgehill Way, in an adjacent property they referred to as "Honeymoon Cottage."
However, having welcomed seven children in nine years, the family realized that they had outgrown their first dwelling—prompting Sangiacomo to begin looking at other options, including building a new house on a parcel of land next door, which had already been purchased by his sister, Rose.
They met with several architects, all of whom offered different ideas for the perfect dwelling, including one who suggested building "a long home with escalators in it."
It wasn't until they met with Arrigoni, however, that the couple began to get excited about the kind of home they could build: a "round house" that would slot perfectly in the available parcel next to Honeymoon Cottage.
Having been commissioned in the late 1960s, the six-bedroom home took several years to complete—and much of that original design remains to this day, save for a few changes that have been made along with upgrades and updates that Sangiacomo carried out during his 45 years living in the property.
Today, Edgehill Way is home to nine different properties that were built by Sangiacomo for his family. His private residence stands out as the crown jewel of that collection.
"From the moment you arrive, the home’s story and significance unfold," the listing states. "Step onto the sunny south-facing terrace and through the front doors, and you are immediately greeted by awe-inspiring volume: a 20-foot ceiling great room where a ribbon of windows traces the curve of the site, flooding the space with light.
"It’s a breathtaking introduction—a polished canvas ready for the next generation."





In addition to the 20-foot ceilings, another unique aspect of the property is a "dramatic bridge walkway," which connects the formal dining room to the chef's kitchen and breakfast area, according to the description. The open-plan layout helps every space to feel airy and cozy all at once.
"Over its five levels, the architecture employs a brilliant interplay of open volumes and floating mezzanines, creating the feeling of 'rooms within rooms' suspended in space," the listing states.
"Throughout the home, textures and materials are layered with an artisan’s touch—from rough-exposed concrete structure softened by rich wood paneling, to the hand-finished stonework that adds a brutalist inspiration.
"It’s a place where high design sets the stage, but the story of home—family gatherings, conversations by the fire, sunlight moving across the floor—takes center stage."
The 10,120-square-foot property offers six main bedrooms, all of which are located on the same floor and are anchored by the lavish primary suite, which is located in the curved west wing, with floor-to-ceiling windows that offer staggering views of the ocean and the city.
Sandro also fondly highlights the home's five wood-burning fireplaces, which he says were each "designed specifically for the room they are in," adding a special and very cozy touch to each of those spaces, including the primary suite.
A private elevator connects every floor of the home, including a 2,000-square-foot lower level, which is described as "providing the ultimate children's escape." It includes a kitchen, two guest suites, and a four-car garage.
According to Sandro, the home is ideal for anyone looking for a space in which to entertain—something that he says his parents did plenty of.
"The house was a really fun house to grow up in," he shares. "It was great for entertaining. My mom would always have something going on.
"The hill does not feel like you are in San Francisco. There are lots of trees and places to play. There was a great rope swing there when we were growing up."
Categories
Recent Posts










GET MORE INFORMATION

